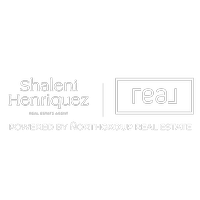
3 Beds
5 Baths
3 Beds
5 Baths
Key Details
Property Type Single Family Home
Sub Type Detached
Listing Status Active
Purchase Type For Sale
Approx. Sqft 2500-3000
MLS Listing ID W8451818
Style 2 1/2 Storey
Bedrooms 3
Annual Tax Amount $8,172
Tax Year 2023
Property Description
Location
Province ON
County Halton
Community Old Milton
Area Halton
Region Old Milton
City Region Old Milton
Rooms
Family Room Yes
Basement Finished, Full
Kitchen 1
Separate Den/Office 1
Interior
Interior Features Other
Cooling Central Air
Fireplaces Type Natural Gas
Fireplace Yes
Heat Source Gas
Exterior
Exterior Feature Landscape Lighting, Landscaped, Lighting, Patio
Parking Features Private Triple
Garage Spaces 6.0
Pool None
View Park/Greenbelt
Roof Type Asphalt Shingle
Total Parking Spaces 9
Building
Unit Features Hospital,Park,Library,Public Transit,School
Foundation Poured Concrete, Stone
GET MORE INFORMATION







