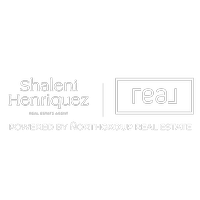REQUEST A TOUR If you would like to see this home without being there in person, select the "Virtual Tour" option and your agent will contact you to discuss available opportunities.
In-PersonVirtual Tour

$ 2,999,990
Est. payment | /mo
2 Beds
$ 2,999,990
Est. payment | /mo
2 Beds
Key Details
Property Type Single Family Home
Listing Status Active
Purchase Type For Sale
MLS Listing ID W9010505
Style Bungalow-Raised
Bedrooms 2
Annual Tax Amount $10,253
Tax Year 2024
Property Description
THAT View of LAKE ONTARIO FROM YOUR KITCHEN AND LIVING ROOM!! Fully Upgraded with Unique and Elegant Finishes with ONLY 1 MINUTE WALK TO THE LAKE - Ultimate Luxury With Serenity!! Open Concept Exquisite Gourmet Kitchen With High End Appliances, Huge Centre Island and Walk Out to the Private Backyard. Living Area with Huge Windows for that Natural Light. Spectacular Main Floor Primary Bedroom with an 4 Piece Ensuite & Built-in Closet. Second Bedroom on the Main floor with view of the Backyard. Main Floor Office Space. Attached Bath with Every Bedroom. Lower Level is Fully Finished with Built-in Fireplace, Wet Bar, Theatre Room, Two Beautiful Bedrooms with Two Baths. Oversized Double Car Garage. Walking distance to the Bike Trails and Tennis Court. See the list of upgrades for further details.
Location
Province ON
County Peel
Community Clarkson
Area Peel
Region Clarkson
City Region Clarkson
Rooms
Family Room Yes
Basement Finished, Separate Entrance
Kitchen 1
Separate Den/Office 2
Interior
Interior Features Built-In Oven, Primary Bedroom - Main Floor, Carpet Free
Cooling Central Air
Fireplace Yes
Heat Source Gas
Exterior
Exterior Feature Porch, Patio
Parking Features Private, Front Yard Parking
Garage Spaces 8.0
Pool None
Waterfront Description None
View Lake
Roof Type Shingles
Total Parking Spaces 10
Building
Foundation Concrete
Listed by RE/MAX REALTY SERVICES INC.
GET MORE INFORMATION







