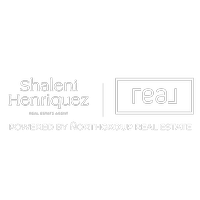REQUEST A TOUR If you would like to see this home without being there in person, select the "Virtual Tour" option and your agent will contact you to discuss available opportunities.
In-PersonVirtual Tour

$ 1,133,000
Est. payment | /mo
3 Beds
2 Baths
$ 1,133,000
Est. payment | /mo
3 Beds
2 Baths
Key Details
Property Type Single Family Home, Multi-Family
Sub Type Semi-Detached
Listing Status Active
Purchase Type For Sale
Approx. Sqft 700-1100
MLS Listing ID W9043304
Style Bungalow-Raised
Bedrooms 3
Annual Tax Amount $5,140
Tax Year 2024
Property Description
Stunning semi-detached home with LEGAL BASEMENT apartment (2016) in the woodlands of Erindale! This cozy and freshly painted three bedroom upper level features extensive upgrades, including a modern kitchen with quartz counters, stylish finishes and laminate flooring throughout. The self-contained two bedroom basement apartment boasts laminate flooring, kitchen w/ center island, breakfast bar, quartz counters and a separate entrance making it an ideal home your for in-laws, extended family and/or rental income. Prime location near schools, Erindale GO, UTM, major highways, Square one shopping center and Trillium Health. The 3rd bedroom currently serves as laundry/gym but can be converted back to 3rd bedroom.
Location
Province ON
County Peel
Community Erindale
Area Peel
Region Erindale
City Region Erindale
Rooms
Family Room No
Basement Separate Entrance, Apartment
Kitchen 2
Separate Den/Office 2
Interior
Interior Features Carpet Free, Other, Primary Bedroom - Main Floor
Cooling Central Air
Fireplace No
Heat Source Gas
Exterior
Parking Features Private Double
Garage Spaces 5.0
Pool None
Roof Type Asphalt Shingle
Total Parking Spaces 5
Building
Unit Features Fenced Yard,Park,Public Transit,School
Foundation Concrete
Listed by IPRO REALTY LTD.
GET MORE INFORMATION







