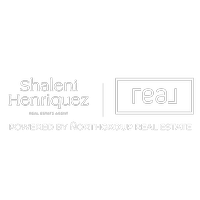REQUEST A TOUR
In-PersonVirtual Tour

$ 849,000
Est. payment | /mo
2 Beds
2 Baths
$ 849,000
Est. payment | /mo
2 Beds
2 Baths
Key Details
Property Type Condo
Sub Type Condo Apartment
Listing Status Active
Purchase Type For Sale
Approx. Sqft 900-999
MLS Listing ID W9363334
Style Apartment
Bedrooms 2
HOA Fees $837
Annual Tax Amount $3,493
Tax Year 2024
Property Description
Stunning 2-Bed 2-Bath Premium South-East Corner Unit In Sought After Upper West Side Community In Oakville! This Exquisite Unit Offers Very Spacious Living Space (960 sqft + 90 sqft Balcony, Popular Tribeca Split-bedroom floorplan), Keyless Entry, 9-Foot Ceilings, Laminate Flooring, Modern Kitchen With Quartz Kitchen Countertops, Centre Island, Stainless Steel Appliances & Tile Backsplash, Unobstructed Views! Luxurious & High-tech Amenities Including Fitness Centre, Yoga Room, Upscale Party Room, Pet Wash Station, BBQ Area, Landscaped Rooftop Terrace With Breathtaking Views, Game Room With Foosball & Ping Pong Tables, Smart Connect System Featuring Secure Digital Parcel Delivery System, Virtual Concierge Services, 24-hour Security! Perfect Location Close To Grocery Stores, Hospital, New School, Go Transit Bus Station, Easy Access To Hwy 407/401/403! Freshly Painted and Move-In Ready!
Location
Province ON
County Halton
Area Rural Oakville
Rooms
Family Room No
Basement None
Kitchen 1
Interior
Interior Features None
Cooling Central Air
Fireplace No
Heat Source Gas
Exterior
Garage Underground
Garage Spaces 1.0
Waterfront No
Total Parking Spaces 1
Building
Story 11
Unit Features Golf,Hospital,Library,Public Transit,School
Locker Owned
Others
Pets Description Restricted
Listed by BAY STREET GROUP INC.
GET MORE INFORMATION







