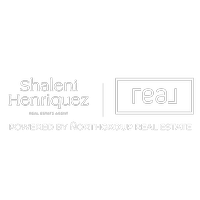REQUEST A TOUR If you would like to see this home without being there in person, select the "Virtual Tour" option and your agent will contact you to discuss available opportunities.
In-PersonVirtual Tour

$ 514,900
Est. payment | /mo
3 Beds
2 Baths
$ 514,900
Est. payment | /mo
3 Beds
2 Baths
Key Details
Property Type Single Family Home
Sub Type Detached
Listing Status Active
Purchase Type For Sale
Approx. Sqft 1500-2000
MLS Listing ID X9371200
Style 1 1/2 Storey
Bedrooms 3
Annual Tax Amount $2,697
Tax Year 2023
Property Description
Experience the ultimate in comfortable living with this beautifully upgraded 3-bedroom, 2-bathroom home in Havelock, featuring a spacious two-story addition and numerous upgrades! The main floor boasts original hardwood and ceramic tiles, a bright living room, a formal dining room, a breakfast nook, and a 3-piece bathroom. Upstairs, you'll find three generous bedrooms, a 4-piece bathroom, and a rough-in for a potential ensuite in the primary bedroom. The insulated, unfinished basement with a separate entrance offers endless potential for a rec room or extra storage space. With recent upgrades like a new heat pump that can cool the house, a smart thermostat, a 200-amp service, and updated windows, this home ensures year-round comfort. Main-floor laundry, complete with newer appliances including a washer, dryer, stove, and fridge, adds peace of mind. A beautifully landscaped backyard, raised garden bed, and supersized deck make it perfect for summer gatherings. The detached shed with hydro is ideal for storage or hobbies and can be converted into a single or double-car garage. Located near schools, parks, trails, and community amenities, this home offers easy access to daily conveniences and outdoor recreation. Move-in ready with thoughtful upgrades and ample storage, this home is the perfect place for family living.
Location
Province ON
County Peterborough
Community Havelock
Area Peterborough
Region Havelock
City Region Havelock
Rooms
Family Room Yes
Basement Separate Entrance, Unfinished
Kitchen 1
Interior
Interior Features Water Heater Owned
Cooling Central Air
Fireplace No
Heat Source Electric
Exterior
Parking Features Private
Garage Spaces 5.0
Pool None
Roof Type Asphalt Shingle
Total Parking Spaces 6
Building
Unit Features Library,Place Of Worship,Rec./Commun.Centre,School
Foundation Concrete Block
Listed by STREETCITY REALTY INC.
GET MORE INFORMATION







