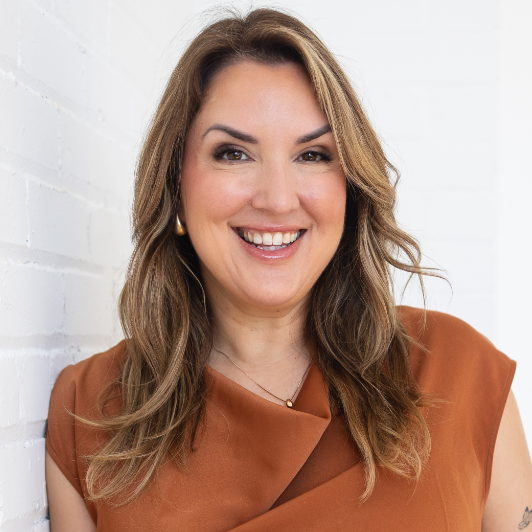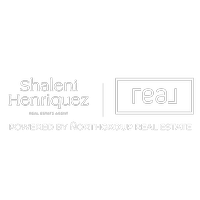REQUEST A TOUR
In-PersonVirtual Tour

$ 654,900
Est. payment | /mo
3 Beds
4 Baths
$ 654,900
Est. payment | /mo
3 Beds
4 Baths
Key Details
Property Type Townhouse
Sub Type Att/Row/Townhouse
Listing Status Active
Purchase Type For Sale
MLS Listing ID X9518750
Style 2-Storey
Bedrooms 3
Tax Year 2024
Property Description
Quinn?s Pointe is only steps away from urban conveniences. Take advantage of parks, ample green space, the Minto Recreation Complex and so much more
Welcome to this stunning Minto Monterey Model home, where luxury and style meet in perfect harmony. This exceptional residence boasts elegant hardwood flooring throughout the Living Room, Dining Room, and Kitchen, providing a warm and inviting atmosphere. As you enter, you?ll be greeted by designer-upgraded floor tiles in the Foyer, Powder Room, Ensuite, Bath 2, Basement Bathroom, and Laundry Room, adding a touch of sophistication to every space. The heart of the home, the kitchen, features upgraded designer cabinets and a chic backsplash, making it both functional and visually appealing. Every detail in this home has been carefully selected to offer both comfort and style, ensuring an exceptional living experience. Immediate Occupancy., Flooring: Tile, Flooring: Hardwood, Flooring: Carpet Wall To Wall
Welcome to this stunning Minto Monterey Model home, where luxury and style meet in perfect harmony. This exceptional residence boasts elegant hardwood flooring throughout the Living Room, Dining Room, and Kitchen, providing a warm and inviting atmosphere. As you enter, you?ll be greeted by designer-upgraded floor tiles in the Foyer, Powder Room, Ensuite, Bath 2, Basement Bathroom, and Laundry Room, adding a touch of sophistication to every space. The heart of the home, the kitchen, features upgraded designer cabinets and a chic backsplash, making it both functional and visually appealing. Every detail in this home has been carefully selected to offer both comfort and style, ensuring an exceptional living experience. Immediate Occupancy., Flooring: Tile, Flooring: Hardwood, Flooring: Carpet Wall To Wall
Location
Province ON
County Ottawa
Area 7711 - Barrhaven - Half Moon Bay
Rooms
Family Room Yes
Basement Full, Finished
Interior
Interior Features Unknown
Cooling None
Heat Source Gas
Exterior
Garage Unknown
Pool None
Roof Type Asphalt Shingle
Total Parking Spaces 2
Building
Unit Features Public Transit,Park
Foundation Concrete
Others
Security Features Unknown
Pets Description Unknown
Listed by ROYAL LEPAGE TEAM REALTY
GET MORE INFORMATION







