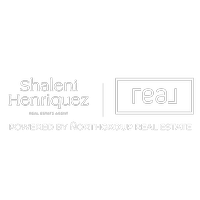REQUEST A TOUR
In-PersonVirtual Tour

$ 825,000
Est. payment | /mo
4 Beds
4 Baths
$ 825,000
Est. payment | /mo
4 Beds
4 Baths
Key Details
Property Type Single Family Home
Sub Type Detached
Listing Status Active
Purchase Type For Sale
MLS Listing ID X9521953
Style 2-Storey
Bedrooms 4
Annual Tax Amount $5,476
Tax Year 2024
Property Description
Spacious executive 4 bedroom family home on a quiet ST in desirable Hunt Club. Close to green space with good access to buses and major routes. Beautifully renovated lower level w/part bath plus shower stall - Sept.24. Main level with family room, fireplace & hardwood floors. Upstairs primary bedroom has walk-in, ensuite bath and
jacuzzi! Private fenced back yard. 24 hour irrevocable on offers., Flooring: Hardwood, Flooring: Carpet W/W & Mixed, Flooring: Laminate
jacuzzi! Private fenced back yard. 24 hour irrevocable on offers., Flooring: Hardwood, Flooring: Carpet W/W & Mixed, Flooring: Laminate
Location
Province ON
County Ottawa
Area 3808 - Hunt Club Park
Rooms
Family Room Yes
Basement Full, Finished
Interior
Interior Features Unknown
Cooling Central Air
Fireplaces Type Wood
Fireplace Yes
Heat Source Gas
Exterior
Garage Unknown
Pool None
Roof Type Asphalt Shingle
Total Parking Spaces 6
Building
Unit Features Public Transit
Foundation Concrete
Others
Security Features Unknown
Pets Description Unknown
Listed by DETAILS REALTY INC.
GET MORE INFORMATION







