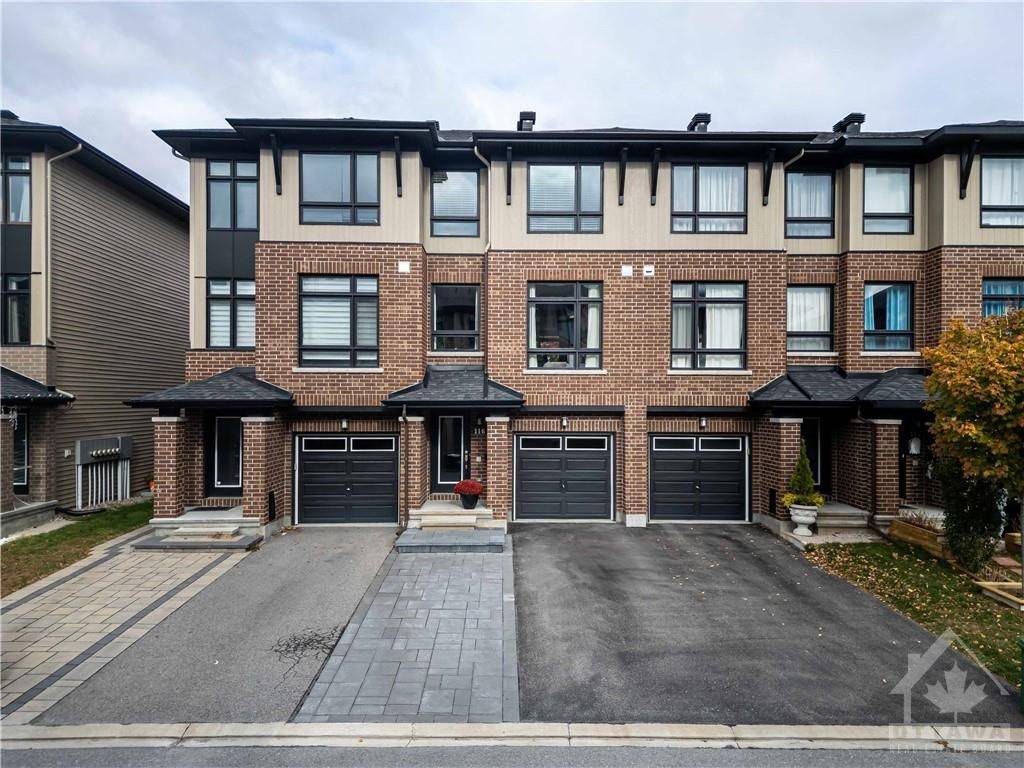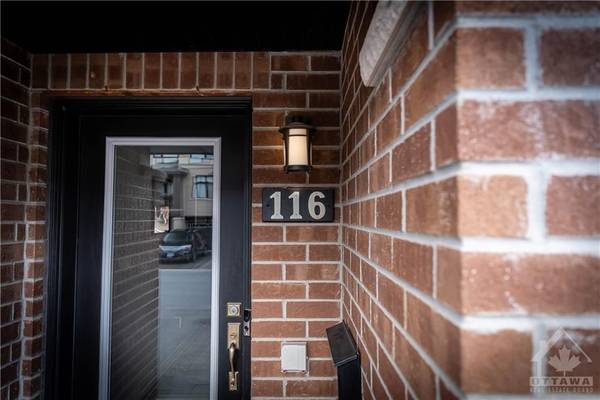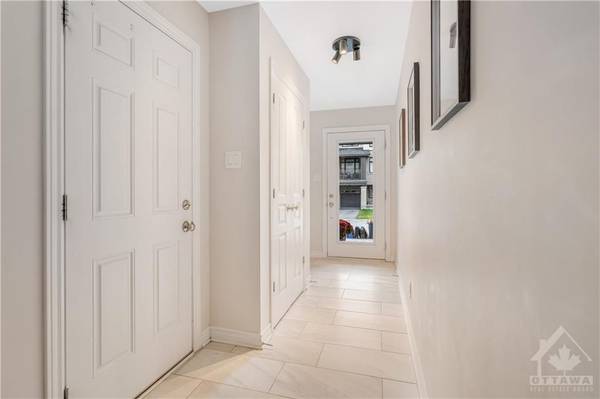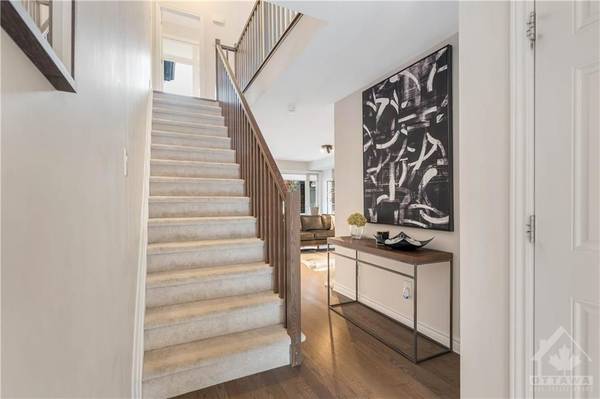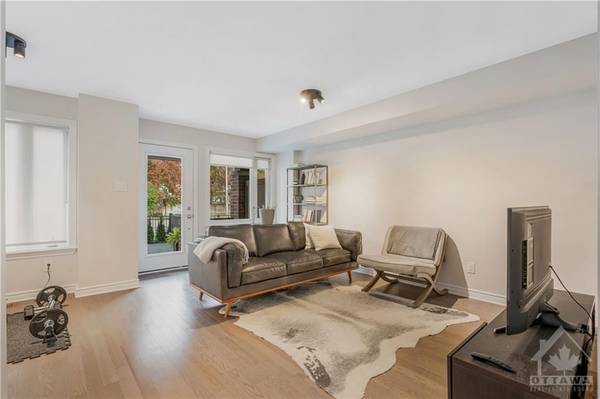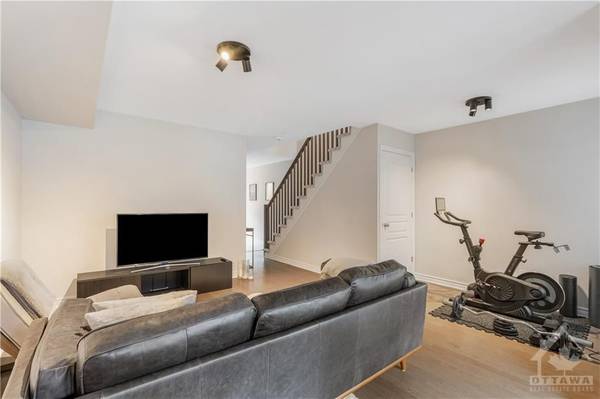
GET MORE INFORMATION
We respect your privacy! Your information WILL NOT BE SHARED, SOLD, or RENTED to anyone, for any reason outside the course of normal real estate exchange. By submitting, you agree to our Terms of Use and Privacy Policy.
$ 2,750
$ 2,750
Est. payment | /mo
3 Beds
3 Baths
$ 2,750
$ 2,750
Est. payment | /mo
3 Beds
3 Baths
Key Details
Sold Price $2,750
Property Type Townhouse
Sub Type Att/Row/Townhouse
Listing Status Sold
Purchase Type For Sale
MLS Listing ID X9522790
Style 3-Storey
Bedrooms 3
Property Description
Flooring: Tile, Elevate your urban living experience with this exceptional townhome! The main level includes a versatile space with separate entrance facing Longfield Drive, providing flexible use for a home office or additional living area. At the heart of the home is a chef-inspired kitchen, complete with an oversized island perfect for cooking enthusiasts. Enjoy a second living area to entertain guests, as well as a separate dining area that leads to a balcony (BBQ incl.). Upstairs, you'll find three spacious bedrooms, including a primary retreat with walk-in closet, private ensuite, and laundry just a sock's throw away for added convenience! Located near bus routes, rapid transit, schools, parks, restaurants, shopping, and recreational facilities, 116 Wild Senna Way offers a balance of comfort and convenience. Don?t miss out ?schedule your viewing today!, Flooring: Hardwood, Flooring: Carpet Wall To Wall, Deposit: 5500
Location
Province ON
County Ottawa
Zoning Resdiential
Rooms
Family Room Yes
Interior
Cooling Central Air
Laundry Ensuite
Exterior
Garage Spaces 2.0
Listed by RE/MAX HALLMARK REALTY GROUP
GET MORE INFORMATION


