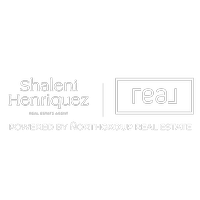REQUEST A TOUR If you would like to see this home without being there in person, select the "Virtual Tour" option and your agent will contact you to discuss available opportunities.
In-PersonVirtual Tour

$ 699,000
Est. payment | /mo
3 Beds
2 Baths
$ 699,000
Est. payment | /mo
3 Beds
2 Baths
Key Details
Property Type Condo
Sub Type Condo Townhouse
Listing Status Active
Purchase Type For Sale
Approx. Sqft 900-999
MLS Listing ID W8041550
Style Stacked Townhouse
Bedrooms 3
HOA Fees $397
Annual Tax Amount $2,423
Tax Year 2023
Property Description
Come Take A Look At This 2 Bedroom Plus Den, With 2 Full Bathrooms, In This Highly Sought After
High Park Village! No Carpet In The Entire Home!!! Huge Primary Bedroom With Walk-In Closet And 3 PC Ensuite! Very Spacious Eat-In Kitchen With A Walk-Out To Large Balcony With Convenient Gas (Bbq) Outlet! Parking For 2 Cars- One Outside And One Garage Spot With Entry Into The House. The Location is Great With Easy Access To Transit, GO, Parks, Shops, Grocery, Restaurants & Schools!
High Park Village! No Carpet In The Entire Home!!! Huge Primary Bedroom With Walk-In Closet And 3 PC Ensuite! Very Spacious Eat-In Kitchen With A Walk-Out To Large Balcony With Convenient Gas (Bbq) Outlet! Parking For 2 Cars- One Outside And One Garage Spot With Entry Into The House. The Location is Great With Easy Access To Transit, GO, Parks, Shops, Grocery, Restaurants & Schools!
Location
Province ON
County Peel
Community Cooksville
Area Peel
Region Cooksville
City Region Cooksville
Rooms
Family Room No
Basement None
Kitchen 1
Separate Den/Office 1
Interior
Cooling Central Air
Inclusions Existing Stainless Steel Appliances: Fridge, Stove, Dishwasher, Over The Range Microwave; Washer/Dryer, All Electrical Light Fixtures, All Window Coverings.
Exterior
Parking Features Private
Garage Spaces 2.0
Total Parking Spaces 2
Building
Locker None
Others
Pets Allowed Restricted
Listed by RE/MAX NOBLECORP REAL ESTATE
GET MORE INFORMATION







