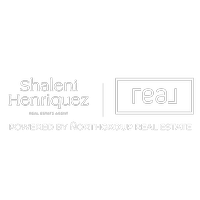REQUEST A TOUR
In-PersonVirtual Tour

$ 1,999,000
Est. payment | /mo
6 Beds
4 Baths
$ 1,999,000
Est. payment | /mo
6 Beds
4 Baths
Key Details
Property Type Single Family Home
Sub Type Detached
Listing Status Active
Purchase Type For Sale
MLS Listing ID W10413419
Style 2 1/2 Storey
Bedrooms 6
Annual Tax Amount $8,390
Tax Year 2024
Property Description
An exceptional detached three storey, three unit property in the heart of Roncesvalles Village with classic curb appeal and character! This is a fabulous opportunity for investors and buyers seeking live/rent, co-ownership, people with mobility issues or families seeking a multi-generational living setup. Well maintained with a mix of original details and thoughtful updates. Bright and spacious main level 1 bdrm/1 bath suite with charming original details. Upper two-level renovated 3 bdrm/2 bath suite with private balcony. Lower level cozy 1 bdrm/1 bath unit with separate entry. Fully rented with month to month tenancies. Beautiful garden & double garage off a wide lane. Pedestrian & bike friendly. Enjoy Roncesvalles shops & restos, High Park, Sorauren Farmers Market, Lakefront, Sunnyside Beach, Boardwalk and Pool. Easy access to TTC,UP Express & GO. Laneway house & multi unit development potential report available. Documentation for legality of 3 units available upon request. Laneway house & multi-unit development potential report also available.
Location
Province ON
County Toronto
Rooms
Family Room Yes
Basement Other
Kitchen 3
Separate Den/Office 2
Interior
Interior Features Carpet Free
Cooling Wall Unit(s)
Inclusions See Schedule B
Exterior
Garage Lane
Garage Spaces 2.0
Pool None
Roof Type Metal
Total Parking Spaces 2
Building
Foundation Brick
Others
Senior Community Yes
Listed by BABIAK TEAM REAL ESTATE BROKERAGE LTD.
GET MORE INFORMATION







