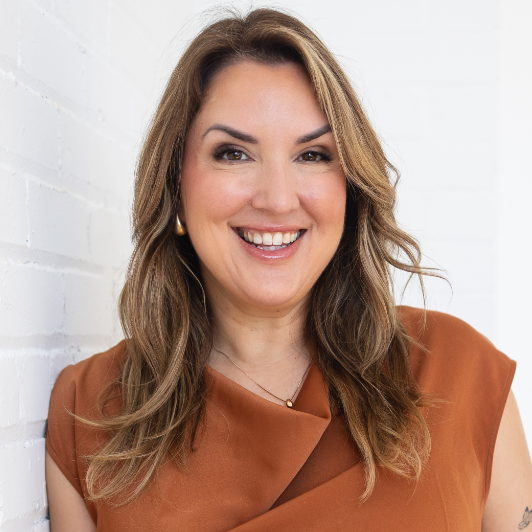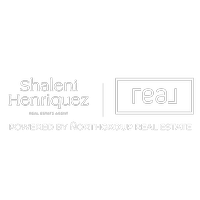REQUEST A TOUR
In-PersonVirtual Tour

$ 3,300
4 Beds
3 Baths
$ 3,300
4 Beds
3 Baths
Key Details
Property Type Single Family Home
Sub Type Detached
Listing Status Active
Purchase Type For Rent
MLS Listing ID X10418817
Style 2-Storey
Bedrooms 4
Property Description
Flooring: Tile, Flooring: Hardwood, Charming 2450 sqft double garage single house in the family oriented riverside south neighborhood for rent. With Richcraft's updated floor plan, this house is offering everything that you could imagine. First floor features a formal dining room, an open concept Chef's Kitchen, plus an open to above family room with huge windows. The Chef's Kitchen offers tons of cabinetry rooms & a spacious pantry. Second floor features 3 bedrooms sharing one full bath, as well as another master with its own ensuite & his/hers closet. Laundry room is also on the second floor. Driveway will be paved and grass will be installed by the builder. Brand new customized Blinds on every window newly installed, no need to worry about the window coverings. Fully fenced backyard (2023), Flooring: Carpet Wall To Wall, Deposit: 6600
Location
Province ON
County Ottawa
Zoning Residential
Rooms
Family Room Yes
Basement Full, Unfinished
Interior
Interior Features Unknown
Cooling Central Air
Fireplaces Number 1
Fireplaces Type Natural Gas
Inclusions Stove, Microwave, Dryer, Washer, Refrigerator, Dishwasher, Hood Fan
Laundry Ensuite
Exterior
Garage Unknown
Garage Spaces 4.0
Pool None
Roof Type Unknown
Total Parking Spaces 4
Others
Security Features Unknown
Pets Description Unknown
Listed by EXP REALTY
GET MORE INFORMATION







