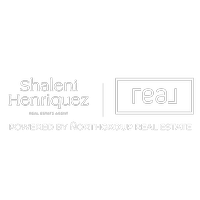REQUEST A TOUR
In-PersonVirtual Tour

$ 1,299,900
Est. payment | /mo
4 Beds
3 Baths
$ 1,299,900
Est. payment | /mo
4 Beds
3 Baths
Key Details
Property Type Single Family Home
Sub Type Detached
Listing Status Active
Purchase Type For Sale
MLS Listing ID X10419414
Style 3-Storey
Bedrooms 4
Annual Tax Amount $7,232
Tax Year 2024
Property Description
Amazing custom built waterfront home with 100' of frontage on the Rideau System. Sunset views are breathtaking and you can enjoy them from the 80' of docks, Fire pit, Stone Patio, Hot tub or the private balcony from bedroom. You even have your own boat launch. Hop on your boat and explore all the Rideau has to offer. Located just minutes to Smiths Falls and all amenities but on peaceful Bacchus Island.
This home was constructed with quality, space and efficiency in mind. It offers 3 spacious Br's with option of 4th in the cool loft area.The soaring cathedral ceiling with wall of windows and cosy fireplace in the living room allows you the most incredible vistas all year round. High efficiency with ICF walls R55 and geothermal system radiant in floor heating throughout entire main floor and garages Steel roof
Gourmet kitchen with double oven, hardwood and ceramic floors, dining room and a main floor gym/Office. Must be seen to truly appreciate all this home has to offer., Flooring: Hardwood, Flooring: Ceramic
This home was constructed with quality, space and efficiency in mind. It offers 3 spacious Br's with option of 4th in the cool loft area.The soaring cathedral ceiling with wall of windows and cosy fireplace in the living room allows you the most incredible vistas all year round. High efficiency with ICF walls R55 and geothermal system radiant in floor heating throughout entire main floor and garages Steel roof
Gourmet kitchen with double oven, hardwood and ceramic floors, dining room and a main floor gym/Office. Must be seen to truly appreciate all this home has to offer., Flooring: Hardwood, Flooring: Ceramic
Location
Province ON
County Leeds & Grenville
Zoning RESIDENTIAL
Rooms
Family Room Yes
Basement None
Interior
Interior Features Water Heater Owned, Water Treatment
Cooling Central Air
Fireplaces Number 2
Fireplaces Type Natural Gas
Inclusions Cooktop, Stove, Built/In Oven, Dryer, Washer, Refrigerator, Dishwasher, Hood Fan
Exterior
Exterior Feature Hot Tub
Garage Unknown
Garage Spaces 8.0
Pool None
Roof Type Metal
Total Parking Spaces 8
Building
Foundation Slab
Others
Security Features Unknown
Pets Description Unknown
Listed by ROYAL LEPAGE ADVANTAGE REAL ESTATE LTD
GET MORE INFORMATION







