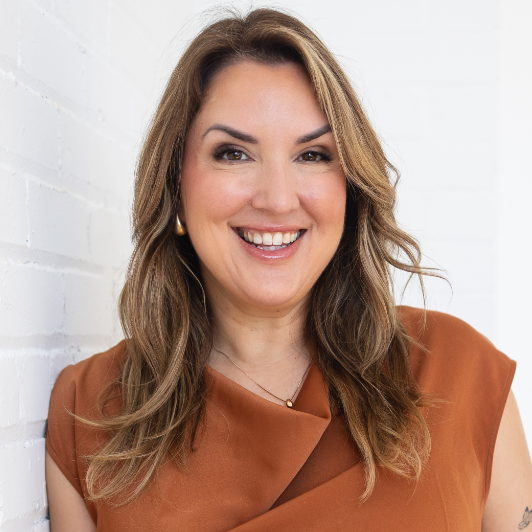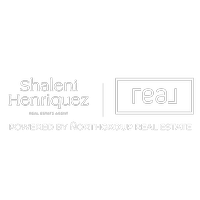REQUEST A TOUR If you would like to see this home without being there in person, select the "Virtual Tour" option and your advisor will contact you to discuss available opportunities.
In-PersonVirtual Tour

$ 429,900
Est. payment | /mo
2 Beds
3 Baths
$ 429,900
Est. payment | /mo
2 Beds
3 Baths
Key Details
Property Type Condo, Commercial
Sub Type Condo Apartment
Listing Status Active
Purchase Type For Sale
MLS Listing ID X10429994
Style 2-Storey
Bedrooms 2
HOA Fees $400
Annual Tax Amount $2,746
Tax Year 2024
Property Description
Flooring: Tile, LIKE NEW!! Well Kept this END UNIT Terrace Home, VERY SPACIOUS and Lots of NATURAL LIGHT. This home offers you GREAT LAYOUT!! Main Level comes with an OVERSIZE living room, Half Bathroom, GENEROUS OPEN KITCHEN with Eating Area, BRIGHT Dinning Room, PLUS A DEN/OFFICE next to LARGE BALCONY. Second Level comes with 2 Bedrooms with PRIVATE ENSUITE baths, Primary Room has a nice balcony and Laundry Room/storage. CONVINIENTLY LOCATED to LARGE SHOPPING CENTER with Movies, Restaurants, Transportations, Parks,Schools and much more. Why to settle with small apartment. Check this home and its location!!, Flooring: Carpet Wall To Wall
Location
Province ON
County Ottawa
Community 7709 - Barrhaven - Strandherd
Area Ottawa
Region 7709 - Barrhaven - Strandherd
City Region 7709 - Barrhaven - Strandherd
Rooms
Family Room No
Basement None, None
Interior
Interior Features Unknown
Cooling Central Air
Heat Source Gas
Exterior
Parking Features Unknown
Pool None
Roof Type Asphalt Shingle
Total Parking Spaces 1
Building
Unit Features Public Transit,Park
Foundation Concrete
Others
Security Features Unknown
Pets Allowed Yes
Listed by FIRST CHOICE REALTY ONTARIO LTD.
GET MORE INFORMATION





