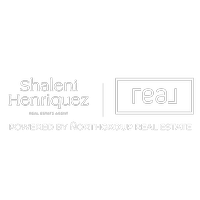REQUEST A TOUR If you would like to see this home without being there in person, select the "Virtual Tour" option and your agent will contact you to discuss available opportunities.
In-PersonVirtual Tour

$ 3,300
Est. payment | /mo
3 Beds
3 Baths
$ 3,300
Est. payment | /mo
3 Beds
3 Baths
Key Details
Property Type Condo
Sub Type Condo Townhouse
Listing Status Active
Purchase Type For Lease
Approx. Sqft 1200-1399
MLS Listing ID W10432375
Style 3-Storey
Bedrooms 3
Property Description
Brand-New 1,337 SQFT Condo Townhome with Rooftop Terrace and 2 Parking Spaces. Welcome to this modern 3-bedroom, 3-bathroom condo townhome, thoughtfully designed for families and professionals alike. Located in Mississauga's vibrant Applewood community, this home combines luxury living with ultimate convenience. Key Features: Spacious 1,337 SQFT layout with open-concept living and dining areas. A private rooftop terrace, perfect for relaxing, entertaining, or enjoying stunning views. 3 generously sized bedrooms, including a primary suite with an ensuite bathroom. Versatile third bedroom, ideal as a home office or guest space. 2 covered parking spaces, offering convenience and added value. One with the Lease and One with Extra $150 per month (Negotiable). Features modern upgrades throughout, enhancing both style and functionality. Prime Location: Dixie and Burhamthrope. Nestled in a well-connected area with easy access to major highways (403, 401, 427, and QEW), this townhome ensures seamless travel throughout the GTA.
Location
Province ON
County Peel
Community Applewood
Area Peel
Region Applewood
City Region Applewood
Rooms
Family Room No
Basement None
Kitchen 1
Interior
Interior Features Built-In Oven, Carpet Free, Water Heater
Cooling Central Air
Fireplace No
Heat Source Gas
Exterior
Parking Features Underground
View City, Trees/Woods
Roof Type Flat,Tile
Total Parking Spaces 2
Building
Story 1, 2&3
Unit Features Hospital,Park,Public Transit,School
Foundation Concrete
Locker None
Others
Security Features Smoke Detector
Pets Allowed Restricted
Listed by CENTURY 21 HERITAGE GROUP LTD.
GET MORE INFORMATION







