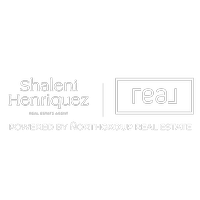REQUEST A TOUR
In-PersonVirtual Tour

$ 888,000
Est. payment | /mo
2 Beds
2 Baths
$ 888,000
Est. payment | /mo
2 Beds
2 Baths
Key Details
Property Type Condo, Commercial
Sub Type Condo Apartment
Listing Status Active
Purchase Type For Sale
Approx. Sqft 1000-1199
MLS Listing ID C10433468
Style Apartment
Bedrooms 2
HOA Fees $909
Annual Tax Amount $4,617
Tax Year 2023
Property Description
Welcome Home. This corner unit is perfectly located in the heart of Toronto's dynamic Yonge and Eglinton neighborhood. This two-bedroom plus + den with a split bedroom design unit offers an inviting, open-concept layout designed for comfort and style, ideal for those seeking an urban lifestyle without compromising on space or convenience. Featuring hardwood floors throughout and floor-to-ceiling windows, filling the space with natural light. Step out from your living area to a private balcony with city views. A updated, modern kitchen with designer Carrera Marble counters, stainless steel appliances, a large island with built-in storage drawers, and a breakfast bar perfect for casual dining or hosting. The primary bedroom has a walk-in closet and a 3 pc ensuite bathroom. The second bedroom is spacious and has ample closet space & 4 pc hall bathroom. A versatile den area can be customized to suit your needs, whether for work, study, or a cozy reading nook. Located in a desirable location puts you steps away from some of Toronto's best shops, restaurants, cafes, farm boy, and transit, making it an ideal spot for urban professionals, couples, or small families in a well established building.
Location
Province ON
County Toronto
Area Mount Pleasant West
Rooms
Family Room No
Basement None
Kitchen 1
Separate Den/Office 1
Interior
Interior Features None
Cooling Central Air
Fireplace No
Heat Source Gas
Exterior
Garage Underground
Waterfront No
View Panoramic
Total Parking Spaces 1
Building
Story 8
Unit Features Park,Public Transit,School
Locker Owned
Others
Pets Description Restricted
Listed by CENTURY 21 LEADING EDGE REALTY INC.
GET MORE INFORMATION







