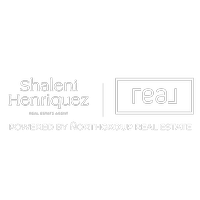REQUEST A TOUR
In-PersonVirtual Tour

$ 439,900
Est. payment | /mo
3 Beds
2 Baths
$ 439,900
Est. payment | /mo
3 Beds
2 Baths
Key Details
Property Type Single Family Home
Sub Type Detached
Listing Status Active
Purchase Type For Sale
MLS Listing ID X10442430
Style 2-Storey
Bedrooms 3
Annual Tax Amount $4,059
Tax Year 2024
Property Description
Flooring: Ceramic, Flooring: Laminate, This is a family home that checks all the boxes! Located in a mature, safe, family friendly neighborhood. This 2 story split level home is spacious and well maintained. A well designed kitchen with ample cabinets and counter space with an adjacent dining area. Main level living room with plenty of natural light. A practical laundry room with pantry area. Three bedrooms on the second level with the primary having access to the cheater ensuite bath. A lower level family room where the seller will replace the carpet with a laminate flooring and redo the ceiling as well for a fresh new look! A second bathroom and plenty of storage room. The fireplace is not functional as the chimney has been removed. Attached garage with inside entry. Patio doors from the dining room give access to a large back deck, above ground, salt water pool and fenced backyard. Virtual tour in the multimedia section.
Location
Province ON
County Prescott And Russell
Area 612 - Hawkesbury
Rooms
Family Room Yes
Basement Full, Finished
Interior
Interior Features Water Heater Owned
Cooling None
Heat Source Electric
Exterior
Exterior Feature Deck
Garage Inside Entry
Pool Above Ground
Roof Type Asphalt Shingle
Total Parking Spaces 4
Building
Unit Features Golf,Park,Fenced Yard
Foundation Concrete
Others
Security Features Unknown
Pets Description Unknown
Listed by EXIT REALTY MATRIX
GET MORE INFORMATION







