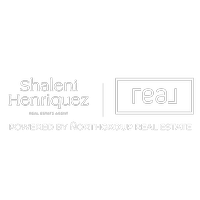REQUEST A TOUR If you would like to see this home without being there in person, select the "Virtual Tour" option and your agent will contact you to discuss available opportunities.
In-PersonVirtual Tour

$ 1,310,000
Est. payment | /mo
5 Beds
5 Baths
$ 1,310,000
Est. payment | /mo
5 Beds
5 Baths
Key Details
Property Type Single Family Home
Sub Type Detached
Listing Status Active
Purchase Type For Sale
Approx. Sqft 3500-5000
MLS Listing ID X11822043
Style 2-Storey
Bedrooms 5
Annual Tax Amount $9,423
Tax Year 2024
Property Description
Situated on an OVERSIZED premium lot BACKING ONTO THE PARK and approx. 4,200 sq. ft. of living space (as per builder floor plan), this Lockport II model by Claridge features 5 bedrooms, 5 baths, 1 office, and 1 library, over $100k in premiums and upgrades, and 9 ft. ceilings on all THREE levels. The main floor offers a large office with double windows, a convenient laundry room, and hardwood floors throughout. The 18 ft.open-ceiling dining room leads to the chef's kitchen, complete with an extended 9 ft. quartz island, two-toned cabinetry with bulkhead, an eat-in area, and a full pantry wall, providing both style and functionality. The kitchen seamlessly opens to the family room, featuring a see-through gas fireplace shared with a cozy library space. Upstairs, you'll find 5 spacious bedrooms, with FOUR having WALK-IN CLOSETS, and THREE full bathrooms, including a Jack & Jill bathroom. The builder-finished basement has THREE windows and a full bath. Some photos are virtually staged.
Location
Province ON
County Ottawa
Community 2602 - Riverside South/Gloucester Glen
Area Ottawa
Region 2602 - Riverside South/Gloucester Glen
City Region 2602 - Riverside South/Gloucester Glen
Rooms
Family Room Yes
Basement Partially Finished
Kitchen 1
Interior
Interior Features Auto Garage Door Remote
Cooling Central Air
Fireplace Yes
Heat Source Gas
Exterior
Exterior Feature Lighting, Porch
Parking Features Inside Entry
Garage Spaces 4.0
Pool None
View Park/Greenbelt
Roof Type Shingles
Total Parking Spaces 6
Building
Foundation Poured Concrete
Listed by AVENUE NORTH REALTY INC.
GET MORE INFORMATION







