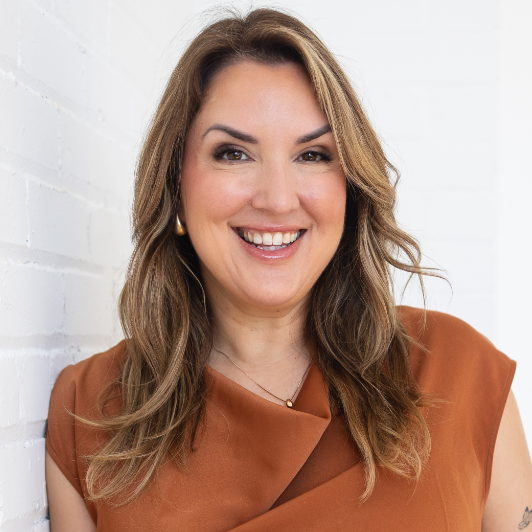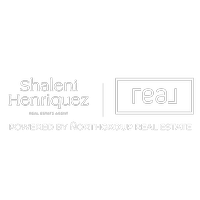REQUEST A TOUR If you would like to see this home without being there in person, select the "Virtual Tour" option and your agent will contact you to discuss available opportunities.
In-PersonVirtual Tour

$ 3,450
Est. payment | /mo
4 Beds
3 Baths
$ 3,450
Est. payment | /mo
4 Beds
3 Baths
Key Details
Property Type Townhouse
Sub Type Att/Row/Townhouse
Listing Status Active
Purchase Type For Lease
MLS Listing ID W11824829
Style 2-Storey
Bedrooms 4
Property Description
Absolutely Gorgeous - Premium END Unit Townhome in Brampton's most prestigious Northwest Brampton Community || Being End Unit & lot of Large windows fills home with enough Natural Sun Light|| Main Floor feature separate Living/Dining & Great Rm. and Breakfast Area|| Modern Kitchen w/ Upgraded Kitchen Cabinets , Quartz Countertop , Central Island|| 9' Main Floor Ceiling w/ 8' High Doors|| 2nd Floor features 4 Spacious Bedrooms & 2 Washrooms|| Primary BR w/ Ensuite WR & W/I Closet|| Convenient 2nd Floor Laundry|| NO SIDE WALK makes availability for 3 Car Parking (incl. 1 in Garage)|| Surrounded by Parks , Trails etc.||Walking distance to Brampton GO Public Transit Stops || Min. drive to Cassie Campbell Comm. Centre , Hwy 410 , Mount Pleasant GO Station, Grocery Stores, Shopping Plaza etc.
Location
Province ON
County Peel
Community Northwest Brampton
Area Peel
Region Northwest Brampton
City Region Northwest Brampton
Rooms
Family Room Yes
Basement Apartment, Separate Entrance
Kitchen 1
Interior
Interior Features Other
Heating Yes
Cooling Central Air
Fireplace Yes
Heat Source Gas
Exterior
Parking Features Private
Garage Spaces 2.0
Pool None
Roof Type Shingles
Total Parking Spaces 3
Building
Foundation Concrete
Listed by HOMELIFE/MIRACLE REALTY LTD
GET MORE INFORMATION







