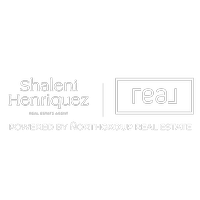$945,000
$979,999
3.6%For more information regarding the value of a property, please contact us for a free consultation.
3 Beds
2 Baths
SOLD DATE : 11/08/2024
Key Details
Sold Price $945,000
Property Type Residential Freehold
Sub Type Link
Listing Status Sold
Purchase Type For Sale
MLS Listing ID W9270606
Style Backsplit 5
Bedrooms 3
Annual Tax Amount $3,653
Tax Year 2024
Property Description
Fall in love with this move-in-ready FAMILY HOME! Situated on a quiet street in the Bronte Meadows neighborhood within walking distance to parks, schools, restaurants & Milton hospital. This 5-level backsplit offers many great features for you to enjoy! This pet-free, smoke-free home features crown molding throughout, all new windows (est. 2018-2022), a new insulated single car garage door (2022) with a DOUBLE WIDE DRIVEWAY that can park up to a total of 5 cars! Walk into a fully updated eat-in kitchen with white kitchen cupboards, splashy quartz countertops, stainless steel appliances and updated tile throughout the main floor. Off your kitchen you have a great sized dining room that is perfect for hosting family/friends. Here you'll have easy access to your fully-fenced backyard with concrete patio and walkway. The open living room allows for entertaining while cooking. The lower family room is a bright space that includes California shutters and a cozy Napolean wood burning insert. The finished basement makes for an amazing playroom for kids or a third family room! There are 3 bedrooms on the top level along with an updated double sink vanity in your 5-piece bathroom. Roof (2015), Furnace (2023), Eaves, facia & soffits (2019). This home will NOT disappoint! Book your showing today!
Location
Province ON
County Halton
Rooms
Family Room Yes
Kitchen 1
Interior
Cooling Central Air
Fireplaces Number 1
Fireplaces Type Wood
Exterior
Exterior Feature Landscaped
Garage Private Double
Garage Spaces 5.0
Pool None
Roof Type Asphalt Shingle
Building
Foundation Poured Concrete
Read Less Info
Want to know what your home might be worth? Contact us for a FREE valuation!

Our team is ready to help you sell your home for the highest possible price ASAP
GET MORE INFORMATION







