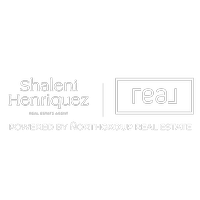$1,320,000
$1,199,000
10.1%For more information regarding the value of a property, please contact us for a free consultation.
4 Beds
3 Baths
SOLD DATE : 11/18/2024
Key Details
Sold Price $1,320,000
Property Type Single Family Home
Sub Type Detached
Listing Status Sold
Purchase Type For Sale
MLS Listing ID W9508864
Style 2-Storey
Bedrooms 4
Annual Tax Amount $5,937
Tax Year 2024
Property Description
Discover 423 Parklane Road in sought-after College Park! Just steps from Martindale Park, complete with a splash pad, and Sheridan College Institute of Technology and Advanced Learning. The main level features rich Jatoba hardwood floors, open concept living and dining rooms ideal for seamless entertaining, and a cozy family room with a wood-burning fireplace and walk-out to an upper deck. A convenient laundry room adds functionality to this level. The upgraded kitchen offers granite countertops, stainless steel appliances, a spacious pantry, and a sun-filled breakfast area with a sliding door walk-out to deck, perfect for morning coffee. The oversized primary suite is complete with a separate sitting area, walk-in closet, and five-piece ensuite. Three additional bedrooms and a five-piece main bathroom with double sinks round out the upper level, providing ample space for family or guests. The walk-out basement, with a bathroom rough-in, offers endless possibilities for customization. Additional highlights include double entrance doors, a newer furnace and central air conditioner (2016), central vacuum system, windows (2016), and a two-car attached garage with porch access. Centrally located, this home offers easy access to parks, trails, Munn's Public School, White Oaks Secondary School, Oakville Place, Oakville Golf Club, public transit, major highways, and essential amenities. This home offers limitless potential, in a vibrant community setting!
Location
Province ON
County Halton
Zoning RL5-0
Rooms
Family Room Yes
Kitchen 1
Interior
Cooling Central Air
Fireplaces Number 1
Fireplaces Type Family Room, Wood
Exterior
Garage Private Double
Garage Spaces 4.0
Pool None
Roof Type Asphalt Shingle
Building
Foundation Poured Concrete
Read Less Info
Want to know what your home might be worth? Contact us for a FREE valuation!

Our team is ready to help you sell your home for the highest possible price ASAP
GET MORE INFORMATION







