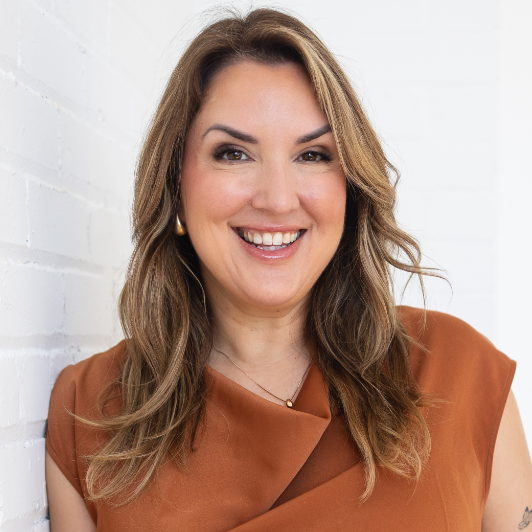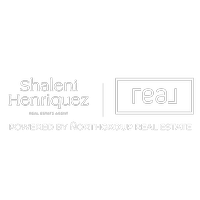$1,720,000
$1,748,000
1.6%For more information regarding the value of a property, please contact us for a free consultation.
3 Beds
2 Baths
SOLD DATE : 11/20/2024
Key Details
Sold Price $1,720,000
Property Type Single Family Home
Sub Type Detached
Listing Status Sold
Purchase Type For Sale
Approx. Sqft 1100-1500
MLS Listing ID W10410949
Style Sidesplit 4
Bedrooms 3
Annual Tax Amount $5,618
Tax Year 2024
Property Description
This beautifully designed, fully renovated family home in SE Oakville is move-in ready! Key highlights: bright & airy side-split layout; open concept kitchen, dining, & living areas; family room w/mudroom & yard access; 3 beds; 2 baths; a den; finished laundry room; wide-plank hardwood in upper areas & slate/marble/porcelain floors in wet areas; custom millwork & built-ins; garage access via mudroom; & Pollard windows. Situated on a spacious 101' x 58' x 100 X 71' corner lot, this home is perfect for family living! Double entry doors lead to the foyer w/high ceiling, a chandelier, double closet, black slate flooring extending to the mudroom. Mudroom has custom built-ins, a bench, garage access, & pocket doors to the family room, which offers a built-in desk & Pollard garden door to the patio. On the main level, the kitchen, dining, & living areas have Brenlo baseboards, wainscoting, & crown molding. The living area includes a bay window, pot lights, & glass panel railing. The dining area has hardwood floor, a large window, & pot lights. The kitchen offers an island/breakfast bar, Caesarstone counters, marble backsplash, Kohler farm sink, Delta faucet & pot filler, wall sconces, skylight, & stainless-steel appliances, including a 4-burner gas stove w/grill. Upper level has 3 beds, all with hardwood floors, custom closet built-ins, & Roman blinds. The 5-piece main bath features marble hexagon tile floor, double Kohler sinks, marble counter, XL Kohler soaker tub w/glass shower surround, & DVX faucets. Lower level offers a spacious rec room w/built-in TV cabinet & desk, a play cave/crawl space, den w/Luxury vinyl flooring & built-in storage, & laundry room w/marble counters & backsplash, octagon porcelain tile, extendable drying rack, & 3-piece bath w/marble counter, herringbone marble floor. Fenced rear & side yards offer space for family gatherings. Rain Bird 7-zone irrigation system in the front & rear yards.
Location
Province ON
County Halton
Zoning RL3-1
Rooms
Family Room Yes
Kitchen 1
Interior
Cooling Central Air
Exterior
Garage Private Double
Garage Spaces 3.0
Pool None
Roof Type Asphalt Shingle
Building
Foundation Poured Concrete
Read Less Info
Want to know what your home might be worth? Contact us for a FREE valuation!

Our team is ready to help you sell your home for the highest possible price ASAP
GET MORE INFORMATION







