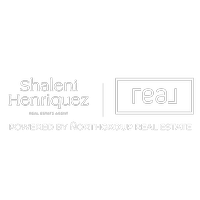$1,378,000
$1,375,000
0.2%For more information regarding the value of a property, please contact us for a free consultation.
3 Beds
3 Baths
SOLD DATE : 11/20/2024
Key Details
Sold Price $1,378,000
Property Type Townhouse
Sub Type Att/Row/Townhouse
Listing Status Sold
Purchase Type For Sale
Approx. Sqft 2000-2500
MLS Listing ID W10425754
Style 2-Storey
Bedrooms 3
Annual Tax Amount $4,998
Tax Year 2023
Property Description
Welcome to 1244 Agram Dr, a beautiful home located in one of Oakville's most prestigious neighborhoods. This prime location offers exceptional convenience, with quick access to the QEW, Highway 403, and Highway 407, making commuting a breeze. The area is surrounded by top-rated shopping centers, restaurants, and services, ensuring everything you need is close to home. Families will appreciate being within the boundary of Iroquois Ridge High School, one of Ontario's highest-rated secondary schools. The main floor features a spacious layout with a formal dining area, a modern kitchen with ample counter space, and a welcoming living room that's perfect for gatherings. The foyer leads to a convenient 2-piece bath, and the attached garage provides plenty of space for parking and storage. Upstairs, you'll find a spacious primary suite with a luxurious 5-piece ensuite and a large walk-in closet, creating a true retreat. Two additional bedrooms offer generous space and share a stylish 4-piece bathroom, while the laundry room on this level adds everyday convenience. This home combines comfort, style, and a highly desirable location its truly a perfect fit for those seeking quality living in Oakville.
Location
Province ON
County Halton
Zoning RM1
Rooms
Family Room No
Kitchen 1
Interior
Cooling Central Air
Exterior
Garage Private Double
Garage Spaces 4.0
Pool None
Roof Type Asphalt Shingle
Building
Foundation Poured Concrete
Read Less Info
Want to know what your home might be worth? Contact us for a FREE valuation!

Our team is ready to help you sell your home for the highest possible price ASAP
GET MORE INFORMATION







