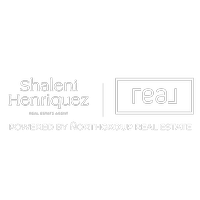$4,900,000
$4,995,000
1.9%For more information regarding the value of a property, please contact us for a free consultation.
4 Beds
4 Baths
5,177 SqFt
SOLD DATE : 11/20/2024
Key Details
Sold Price $4,900,000
Property Type Single Family Home
Sub Type Detached
Listing Status Sold
Purchase Type For Sale
Square Footage 5,177 sqft
Price per Sqft $946
MLS Listing ID W10431686
Style 2-Storey
Bedrooms 4
Annual Tax Amount $20,493
Tax Year 2023
Property Description
Grand landmark residence located south of Lakeshore and fully renovated on one of the largest properties in the district. Architecturally significant 3691SF above-grade with exquisite finishes and detailing that exudes quality and the feel of high-end custom construction. This property is known for its privacy and estate-style entrance by way of circular driveway & second driveway at the rear of the property. Large-scale entrance foyer with high ceilings leads to a bright Living Room with bay window, fireplace and walk-out to a stone porch overlooking the garden. A beautiful Dining Room features a large south-facing bay window and sophisticated period detailing. The Kitchen features centre island, granite counters, recent built-in appliances and sunny breakfast room with walk-out to the garden. Large Family Room with extensive built-ins, gas fireplace, Samsung Art TV & French doors leading to patio and garden. The main floor features a walk-in wine refrigerated room, laundry room, spacious Den/Office which can also be used as a ground floor 4th Bedroom with 3-Piece Ensuite privileges. Three bedrooms upstairs, including Primary with dramatic vaulted ceiling, large dressing room & beautifully renovated (2018) his & hers luxury Ensuite Bathrooms with heated floors. Two further bedrooms share a Jack & Jill renovated Ensuite (2018) with zero-threshold glass shower & heated floors. Finished Lower Level features a spacious Rec Rm & Games Room. Impeccably maintained with top-of-the line mechanicals, furnace and AC (2020), All new electrical (2005), Culligan Water System (2021), New Roof (2021), EV Charger. Fully fenced garden with fabulous landscaping and hardscaping including numerous patios & private spaces surrounding the house. Incredibly private lot 104' x 157' with plenty of room for a pool. Detached 2-car Garage w/additional storage. Parking for 10+ cars. Two blocks to the cafes & restaurants Downtown Oakville, two blocks to the lake, beach, harbour & Oakville Club.
Location
Province ON
County Halton
Zoning RL3 sp:11
Rooms
Kitchen 1
Interior
Cooling Central Air
Fireplaces Number 2
Laundry Laundry Room
Exterior
Exterior Feature Lawn Sprinkler System
Garage Private Double, Other, Circular Drive
Garage Spaces 10.0
Pool None
Roof Type Shingles
Building
Foundation Unknown
New Construction false
Read Less Info
Want to know what your home might be worth? Contact us for a FREE valuation!

Our team is ready to help you sell your home for the highest possible price ASAP
GET MORE INFORMATION


