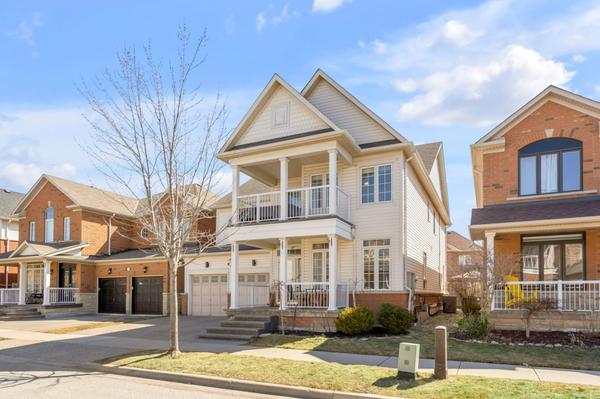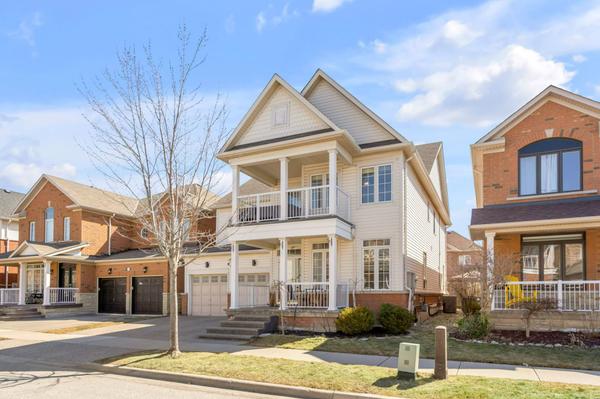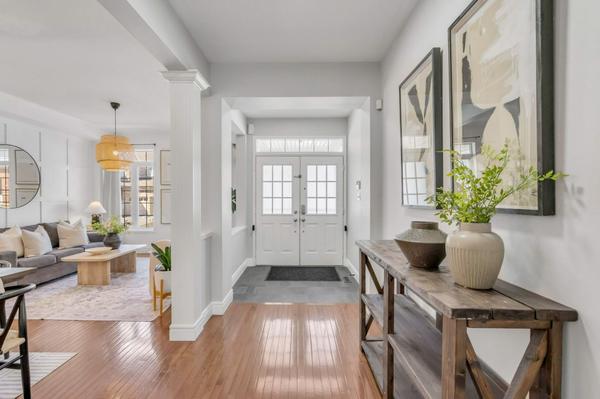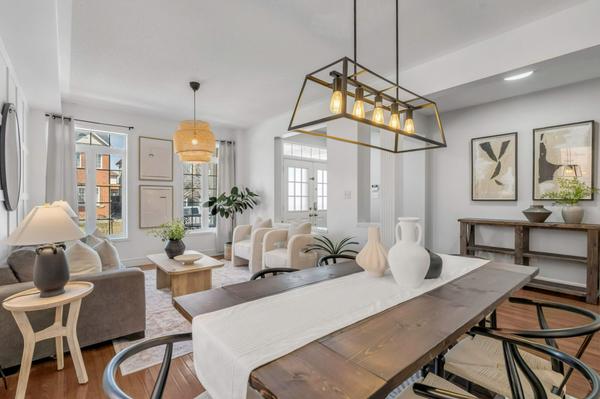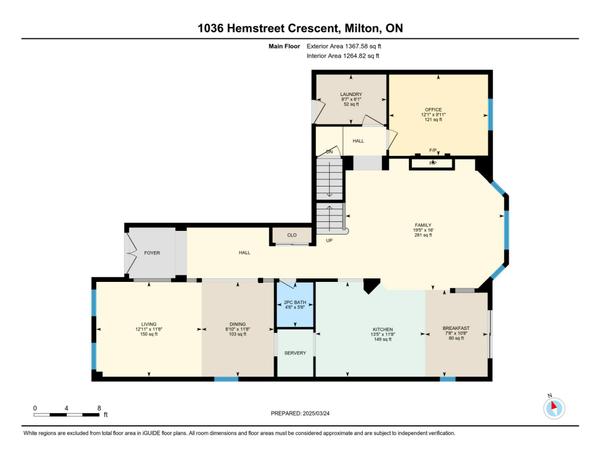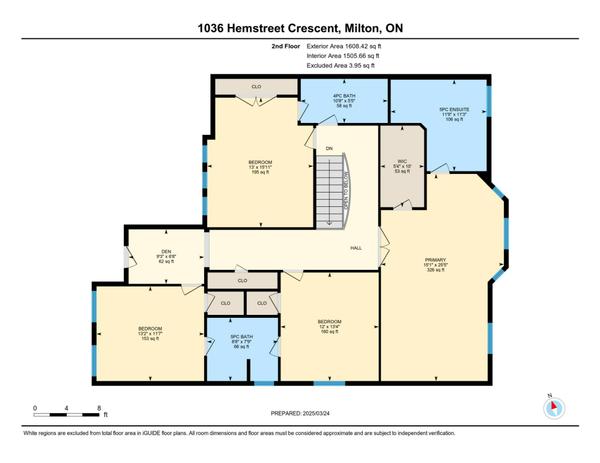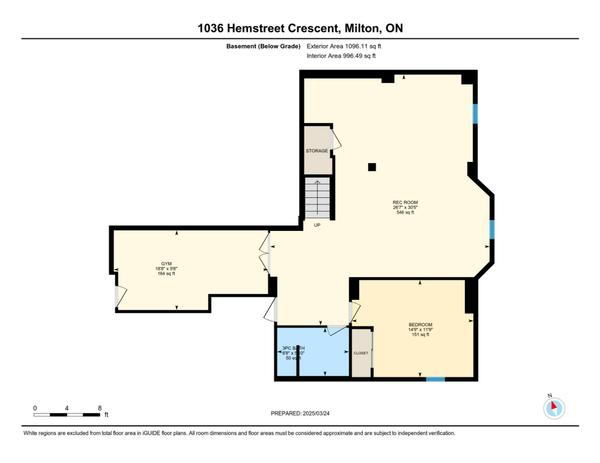Welcome to 1036 Hemstreet, a beautifully renovated detached home in the heart of Milton’s sought-after Clarke neighbourhood, where kids still ride their bikes until sunset, neighbours wave from their porches, and everything you need is just minutes away.
With over 3,000 sq ft above grade plus a finished basement, this 5-bedroom, 5-bathroom home is made for families who crave both space and style, without compromise.
The kitchen? Fully renovated and magazine-worthy. Quartz counters, ceiling-height custom cabinetry with built-in lighting, a statement hood fan, KitchenAid stainless steel appliances (including gas cooktop, wall oven, and microwave), plus a butler’s pantry with kitchen aid bar fridge to elevate your everyday hosting game.
The vibe? Classic, warm, and elevated—with 9' ceilings, upgraded designer lighting, a cozy double-sided fireplace, and a feature wall that anchors the open-concept living and dining room with intention and style.
The layout? Thoughtful and family-friendly. Four spacious bedrooms upstairs, including a dreamy primary retreat with hardwood floors, seating area and a spa-like ensuite featuring heated floors, a glass shower, a jetted soaker tub, and double sinks. Not to mention a spacious walk-in closet. There’s also a Jack-and-Jill bath plus a semi-ensuite—because everyone deserves their own sink. This level also features a charming, flexible space that opens to the second-floor balcony, perfect for morning coffee or stargazing under a cozy throw.
Need a main floor office or a guest room? Done. Want space for your Peloton or home gym? It’s already set up in the finished basement, which also includes a large rec room, a fifth bedroom, and a full 3-piece bath.
Outside, summer is calling—complete with a low-maintenance, landscaped backyard, aggregate patio, storage shed, and above-ground pool. Just add lemonade and laughter.
And yes, there’s plenty of parking. A double garage plus a 2-car driveway means room for four, no juggling required.
All of this is on one of Clarke’s most family-friendly, low-traffic streets, close to top-rated schools (including Bishop Reding with AP programming), the GO Train, highways, parks, and everything central Milton offers.
This isn’t just a house—it’s the kind of home your family will grow into, gather in, and love for years to come.
MAP YOUR WAY
PHOTO GALLERY
FLOOR PLANS
BOOK A VIEWING
Can you see yourself living here? Schedule your private showing of this condo.
Meet Shaleni
Experience real estate that moves you forward.
Buying or selling a home can feel overwhelming, but it doesn’t have to. At Henriquez Home Group, we turn uncertainty into confidence and make the process seamless, so you can focus on what matters most: building your future.
Hi, I’m Shaleni Henriquez, and I’m here to help you navigate one of life’s biggest decisions with ease and expertise. Whether you're finding your first home, upgrading to fit your growing needs, or preparing to sell, my priority is you—your goals, your timeline, and your peace of mind.
With Henriquez Home Group, you get:
✔ Expert Negotiation: So you never leave money on the table.
✔ Comprehensive Services: Including staging and cleaning to maximize your home’s appeal.
✔ Innovative Marketing: Ensuring your property stands out and attracts the right buyers.
✔ Personalized Guidance: Every step of the way, tailored to your needs.
Because you deserve more than a transaction—you deserve a partner who truly cares about your success.
Let’s work together to make your real estate journey smooth, stress-free, and full of possibilities.

