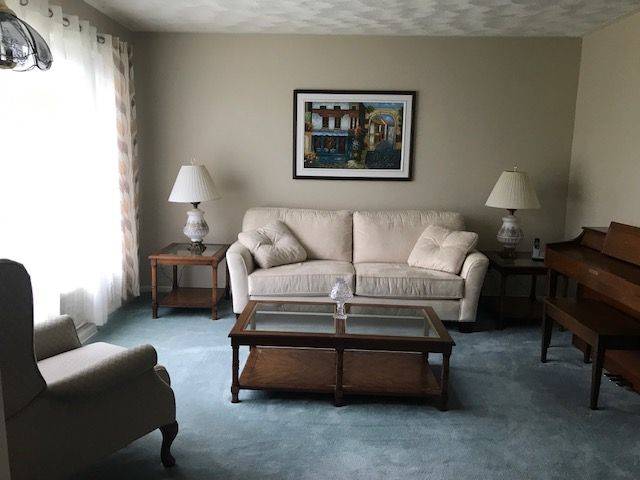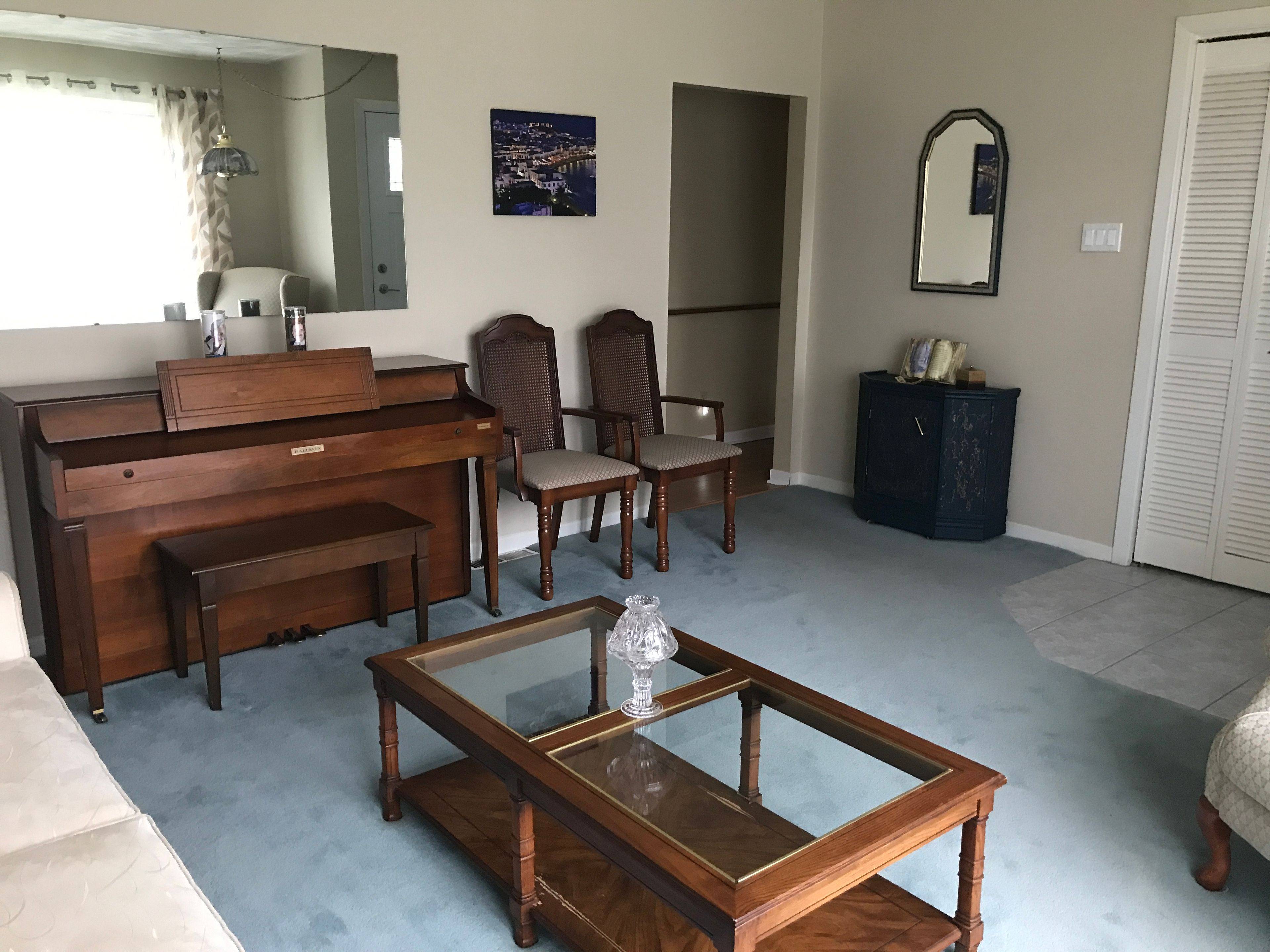GET MORE INFORMATION
We respect your privacy! Your information WILL NOT BE SHARED, SOLD, or RENTED to anyone, for any reason outside the course of normal real estate exchange. By submitting, you agree to our Terms of Use and Privacy Policy.
$ 380,000
$ 394,500 3.7%
Est. payment | /mo
3 Beds
2 Baths
$ 380,000
$ 394,500 3.7%
Est. payment | /mo
3 Beds
2 Baths
Key Details
Sold Price $380,000
Property Type Single Family Home
Sub Type Detached
Listing Status Sold
Purchase Type For Sale
Approx. Sqft 1100-1500
Subdivision 612 - Hawkesbury
MLS Listing ID X12097949
Style Bungalow
Bedrooms 3
Annual Tax Amount $2,799
Tax Year 2024
Property Sub-Type Detached
Property Description
First time on the market! Welcome to this well-maintained bungalow located in a quiet and mature neighbourhood featuring three nice size bedrooms! The 3rd bedroom is currently being used as a relaxing den including laundry facilities equipped with a Samsung energy saver stacked apartment size washer & dryer in the closet, a patio door with access to a spacious elevated deck of 14'X12', a ground level stone patio of 9'X9', a garden shed of 12'X9' and a large backyard, great for family gatherings, summer BBQs and plenty of room for the kids to play outdoors! Large eat-in functional kitchen with plenty of oak cabinets and built-in appliances: dishwasher, built in oven in an as is condition & JennAir grill countertop stove. Bright and spacious cozy living room with a panoramic window and a large 4 pcs bathroom with ceramic floor. The partially finished basement consists of an oversize rec room of 13'9"X36' with a dry bar, two good size windows making it nice and bright with a lot of space for a den and/or TV room and to entertain. 3-piece bathroom, window and well-lit laundry area with double laundry tub, and an Inglis refrigerator included, cedar closet, cold storage room with shelves and utility room of 18'X13' with window and plenty of storage space. Property is fenced on 2 sides, interlock driveway and parking for 2 vehicles. Upgrades: Forced air electric furnace (2020), central air condition (2013), hot water tank (2021), roof shingles (2012). Basement renovated in 2006. All inclusions are offered as-is. Property is in the Mont Roc area close to all amenities such as: hospital, shopping, schools, recreation center, golf course and marina. Quick access to Montreal, Ottawa and the Laurentians you're at the center of it all. As per form 244, 48 Hours irrevocable on all offers. Don't delay, call today for a visit!
Location
Province ON
County Prescott And Russell
Community 612 - Hawkesbury
Area Prescott And Russell
Zoning Residential
Rooms
Family Room No
Kitchen 1
Interior
Cooling Central Air
Exterior
Exterior Feature Deck, Landscaped, Year Round Living, Patio
Parking Features Private
Pool None
View Mountain
Roof Type Asphalt Shingle
Building
Foundation Concrete Block
Listed by ROYAL LEPAGE PERFORMANCE REALTY
GET MORE INFORMATION







