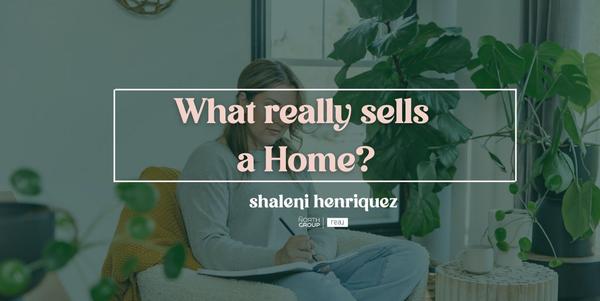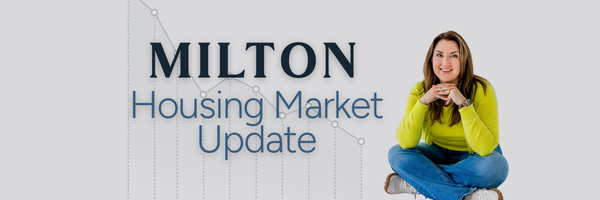
Milton MLS® Listings and Real Estate for Sale
Are you looking for properties in a specific price category or bedroom type (house, town or condominium) in the greater Toronto area? If you are tired of searching through hundreds of homes on the MLS, then reach out to our team. We will curate a list of properties for sale in Milton, so you will on

4245 Sawmill Valley Drive
SOLD! Entertainer’s dream backyard! Located in the heart of Erin Mills, close to parks, schools and shopping. This gorgeous renovated home features 3 bedrooms, 2 full bathrooms, and a fully finished basement, with high-end upgrades throughout. Step inside and find a good-sized front livi

6586 Mockingbird Lane
Sold! Your new home awaits you in the prestigious Trelawny Estates! Nestled on a quiet court away from high-traffic roads, this 4+1 bedroom 4 bathroom home provides the peace and tranquillity you’d find at the cottage without ever leaving the city. You’ll fall in love with the impeccable
Categories
Recent Posts











